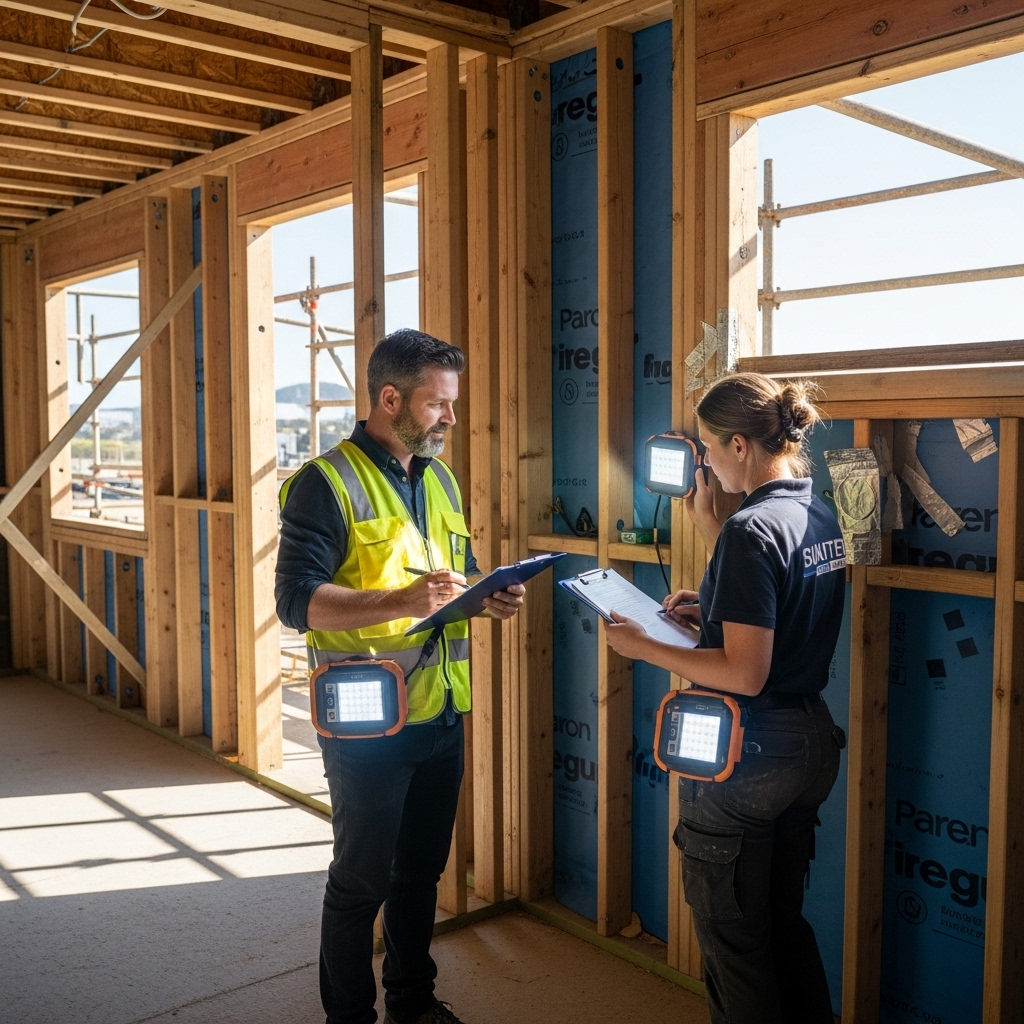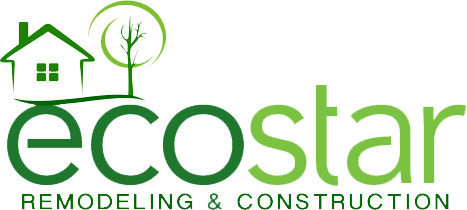
Ask anyone who has built or remodeled in Pacific Palisades how they kept their project on track, and sooner or later you’ll hear about inspections. They are the checkpoints that confirm a home is safe, durable, and ready for the next phase. While the word can sound bureaucratic, a well-run inspection process is actually a form of quality assurance that protects owners. When you work with experienced home builders, the sequence becomes predictable, efficient, and even satisfying as milestones click into place.
Inspections start before the first footing is dug. A thoughtful builder begins with pre-construction reviews that align design intent, engineering, and site realities. That means walking the lot with geotechnical data in hand, confirming setbacks and height limits, and locating utilities and easements that will shape staging and excavation. This is where the team validates assumptions about soils and slope, and it’s often where the early coordination with surveyors prevents future headaches over property lines or building envelopes.
Once the site is prepared, the first formal checks occur during excavation and foundation work. In hillside conditions, caissons or drilled piers require special inspections to verify depth, diameter, and reinforcement, often accompanied by inspection of cages before concrete placement. Builders schedule these reviews with precision because concrete waits for no one. They prepare inspection areas, ensure rebar is properly tied and clear of soil, and confirm forms are true. If subdrains or waterproofing systems are part of the design, those are inspected too, as they are crucial to long-term performance in a climate where water can arrive in bursts.
After foundations are in and backfilled, framing begins and brings with it a series of structural inspections. Shear walls, hold-downs, and nailing patterns are checked for compliance with engineering details. Roof framing, truss layout, and the installation of structural connectors are examined before the building is closed up. In the Palisades, where seismic considerations are non-negotiable, this step is not just a formality—it’s an opportunity to ensure the skeleton of the house will behave as designed when it matters most.
Parallel to framing, rough plumbing, electrical, and mechanical work proceed and require their own inspections. Builders coordinate these trades carefully so that each rough-in can be reviewed while walls are open. Inspectors verify pipe sizing and venting, electrical panel capacity and circuit routing, and ductwork placement and support. Combustion air, if applicable, and clearances around equipment are confirmed. Experienced teams build mockups and use checklists so nothing is obscured before signoff, which helps avoid the dreaded re-open-the-wall moment later.
Envelope inspections protect against the slow, sneaky kind of damage caused by water intrusion. Window and door installations are reviewed for flashing integrity and weeps; weather-resistive barriers are checked for continuity and laps; and details at penetrations and transitions are scrutinized. Builders who work near the coast are meticulous here, using pan flashings, back dams, and redundant barriers so wind-driven rain does not find a path inside. A successful inspection at this stage sets the tone for finishes that stay beautiful because the layers behind them are sound.
Insulation and energy compliance bring their own checkpoints. Title 24 requires specific R-values, installation quality, and air sealing to meet performance targets. Inspectors may review insulation for proper fit and contact, confirm baffles at eaves, and verify that recessed lights are rated for insulation contact where required. Air sealing around top plates, penetrations, and rim joists is also examined. Builders who care about comfort treat this as a craft step, because tight, well-insulated homes feel calm and consistent inside—something residents of the coastal hills appreciate when fog and sun trade places by midday.
At roughly the midpoint of a project, the inspection cadence can feel brisk, with multiple trades finishing their rough-in work. This is where coordination shines. A well-organized team sequences inspections to minimize trips, setting up combined reviews when possible. They stage ladders, clear work areas, and post plans so inspectors can move efficiently. This isn’t just about speed; it’s a way to maintain clarity and momentum. With seasoned home builders, this phase becomes a series of wins—one signed card after another—that keeps spirits high and schedules intact.
Once the building is insulated and the envelope is sealed, drywall or plaster can proceed. But before finishes cover walls, many builders conduct internal quality walks that function like informal inspections. They check blocking for future accessories, confirm backing for tile and cabinetry, and verify that niches and recessed features are framed to the right dimensions. It’s the quiet attention to these details that eliminates punch list items months later.
Exterior finishes, particularly in coastal areas, deserve careful oversight. Weatherproofing behind stucco or siding is inspected for drainage and ventilation. Deck waterproofing is tested for slope and integrity before tile or wood surfaces are installed. Roof assemblies are reviewed for underlayment laps, flashing at penetrations, and edge details that resist lift in strong winds. Each of these steps prevents the kinds of callbacks that no one wants after move-in.
As systems are commissioned, additional performance checks are conducted. Mechanical contractors balance airflows, set up controls, and verify that ventilation is bringing in fresh air and exhausting stale air where needed. Electrical systems are tested for function and safety, including GFCI and AFCI protection. Plumbing systems are pressure-tested, and hot water delivery is verified at fixtures. In energy-focused homes, blower door tests and duct leakage tests may be performed to confirm the envelope and distribution systems meet the design targets.
Final inspections bring together structure, safety, and livability. Stairs and railings are checked for height and continuity; smoke and carbon monoxide alarms are verified; egress windows are measured; and guardrails on decks and balconies are confirmed. Accessibility features, if part of the design, are validated. The site itself is inspected for proper drainage, stable slopes, and clean connections between hardscape and landscape. What feels like a whirlwind is actually a culmination of months of planned, monitored work.
In the Palisades, particular attention is paid to wildfire and coastal resilience during the final stretch. Ember-resistant vents, defensible space around the home, and non-combustible surfaces near openings are all part of a safety-first mindset. Exterior metal is inspected for protective coatings, and doors and windows are evaluated for smooth operation after exposure to coastal conditions during the build. A successful final inspection is not just about receiving a certificate; it’s about knowing the home is ready for the environment it inhabits.
Homeowner walk-throughs are the informal inspections that matter most to daily life. Builders lead owners through every room, demonstrating systems, reviewing maintenance, and noting any final touch-ups. They explain the logic behind shutoff locations, filter access, and roof drainage paths. They also review finishes, checking for the small imperfections that can be corrected before move-in. This is the moment where owners transition from observers to confident stewards of their home.
Documentation ties everything together. Inspection cards, as-built drawings, manuals, and warranties are organized into a package that lives with the house. Builders provide contact lists for future service, maintenance calendars keyed to coastal conditions, and guidance on seasonal checks. That kind of preparation proves invaluable when the first big rain arrives or when the house needs routine care to keep salt and sun from taking their toll.
After occupancy, the best builders conduct post-move-in checkups. These are not formal inspections but rather tune-ups that confirm systems are settling well and that any minor adjustments are made quickly. Door hardware gets a tweak, landscape irrigation is fine-tuned, and comfort settings are dialed in as the family learns how they actually use each space. This attention provides continuity between completion and long-term enjoyment.
Why are inspections more involved in Pacific Palisades?
The combination of hillside terrain, coastal exposure, and wildfire risk elevates the importance of structural, envelope, and safety inspections. Local teams plan for these realities, so the process feels thorough rather than burdensome, and the finished home is better suited to its environment.
What inspections happen during foundation work?
Expect checks of excavation, reinforcement, and waterproofing, especially if caissons, grade beams, or subdrains are part of the design. Special inspections verify that concrete is placed correctly and that embedded components match the engineering.
How do builders prepare for envelope inspections?
They install weather barriers and flashings with care, create pan flashings at openings, and document details with photos. Openings and penetrations are sealed before review, and mockups are used for complex conditions to demonstrate intent and performance.
What role do energy tests play?
Blower door and duct leakage tests verify that the home meets performance targets for comfort and efficiency. They also expose hidden gaps or misalignments while it’s still easy to correct them, which pays dividends for years in a coastal climate.
How can owners engage with the inspection process?
Owners benefit from attending key walk-throughs, reviewing mockups, and asking how inspections confirm performance. Understanding why certain steps matter creates confidence and helps guide maintenance after move-in.
What happens after final inspection?
After final signoff, owners receive documentation, learn maintenance routines, and often enjoy a follow-up visit to fine-tune systems. It’s the beginning of a long-term relationship with the team that built the home, ensuring it continues to perform in the Palisades environment.
If you’re planning a project here and want inspections to be checkpoints rather than roadblocks, partner with seasoned home builders who choreograph the process from the first footing to the final walk-through. The result is a smooth build and a home that’s ready for the coast and hills you love.

