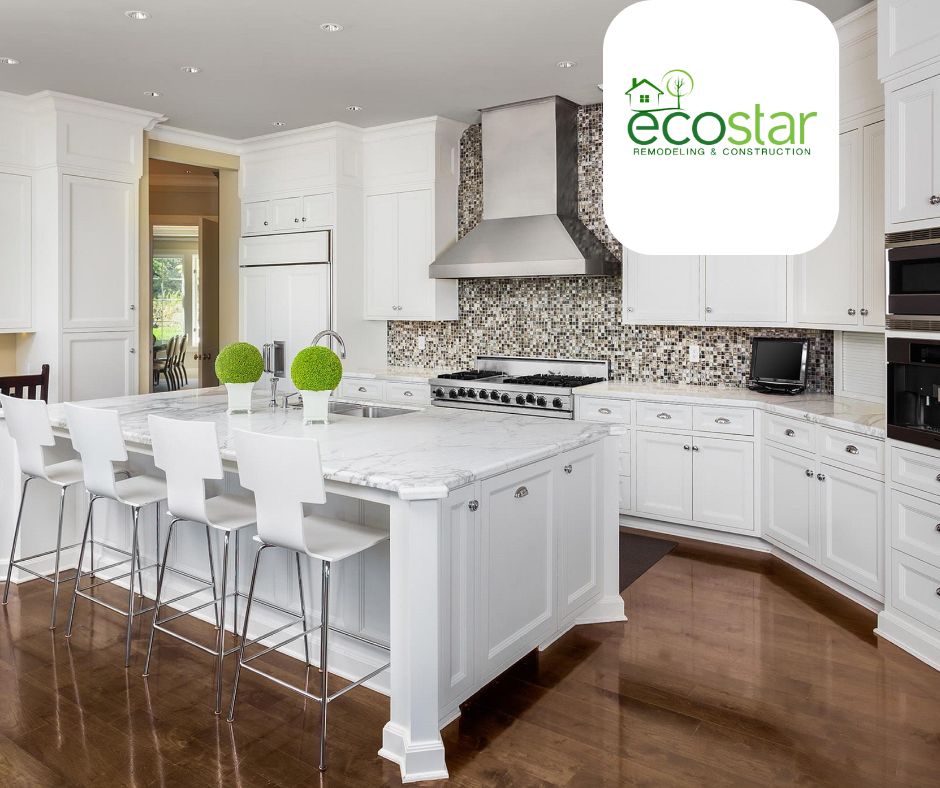
When it comes to transforming a kitchen, few design strategies are as impactful as embracing an open concept layout. As lifestyles evolve, more homeowners are choosing open spaces that promote connection, flexibility, and flow. Whether you’re updating a small home or reimagining a larger one, open concept ideas can redefine how your kitchen functions and feels. That’s why open layouts have become a cornerstone of modern kitchen remodeling projects.
Why Open Concept Kitchens Work
An open concept kitchen removes the barriers—literally—between the kitchen and surrounding living areas such as the dining room, family room, or even outdoor space. This design improves natural light, makes the area feel more spacious, and enhances social interaction. Cooking no longer means isolation; instead, you can engage with guests or family while prepping meals.
This style also supports multifunctional living. An open kitchen seamlessly integrates with daily activities—whether it’s helping kids with homework at the island or hosting weekend brunches with friends. The flexibility of the space adds value not just in aesthetics but in how your home supports your lifestyle.
Design Ideas to Maximize the Open Layout
To make the most of an open concept kitchen, it’s essential to create visual organization. Start with a functional layout, such as an L-shape or U-shape design with a central island. Islands are especially helpful for separating cooking and living zones without interrupting flow. They also provide storage, additional prep space, and casual dining.
Define areas through design elements. Use pendant lights to highlight the kitchen zone, rugs to frame the dining area, and different paint colors or textures to add subtle boundaries. Cabinetry and finishes should remain consistent across connected areas to maintain a cohesive look.
Storage is another key factor. With fewer walls, you lose opportunities for upper cabinets, so incorporate storage in islands, base cabinets, or even open shelving to keep the space functional.
Bringing It All Together
Open concept kitchens continue to grow in popularity because they reflect how people live today—connected, flexible, and informal. With thoughtful planning and smart design, an open layout can elevate your kitchen’s appearance and functionality, making it the heart of your home. If you’re ready to begin your kitchen remodeling journey, consider open concept ideas that bring space, light, and lifestyle together.

