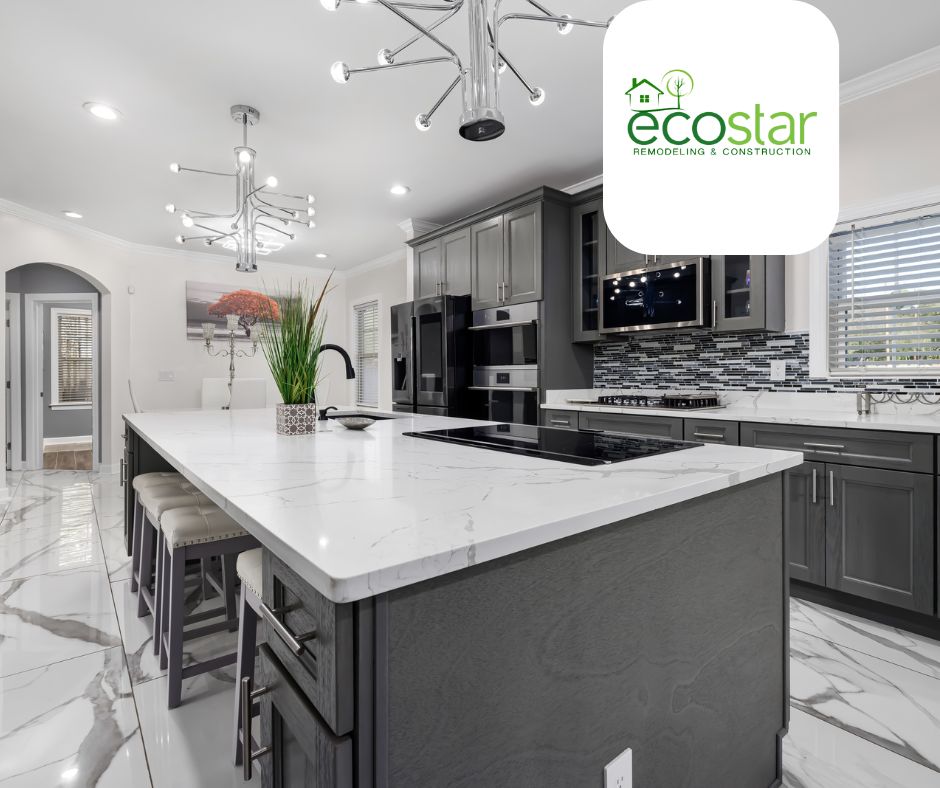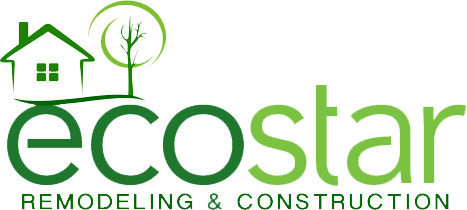
A well-designed kitchen is more than just beautiful—it’s efficient, practical, and tailored to how you live. Whether you’re cooking daily meals, entertaining guests, or managing a busy household, the layout and organization of your kitchen have a huge impact on your comfort and productivity. That’s why a smart approach to design is essential in any kitchen remodeling project.
Understanding Kitchen Workflow Basics
The foundation of an efficient kitchen lies in its workflow—the way people move and perform tasks within the space. Traditionally, this has been guided by the “kitchen work triangle,” a design concept that places the sink, stove, and refrigerator in a triangle layout to minimize unnecessary steps.
However, modern kitchens often benefit more from a zone-based approach. By dividing the kitchen into specific zones—preparation, cooking, cleaning, and storage—you can tailor the design to match your daily habits. For example, placing the sink and dishwasher near the storage area for dishes speeds up cleanup. Having the prep area close to the fridge and pantry saves time and effort during meal prep.
Smart Design Choices for Better Functionality
To optimize workflow, start by choosing a layout that suits your space. U-shaped kitchens are excellent for keeping everything within reach, while L-shaped designs and galley kitchens are great for smaller or open-concept spaces. If space allows, an island can become a central workstation, offering extra prep area, seating, and storage.
Storage design plays a major role in workflow efficiency. Consider deep drawers for pots and pans, pull-out shelves for pantry items, and vertical dividers for baking trays and cutting boards. Group similar items together within each zone—store utensils near prep spaces, or keep dishes near the dishwasher for easy unloading.
Lighting also enhances workflow. Use under-cabinet lighting for food prep, pendant lights over islands for ambiance and function, and recessed lighting for general illumination.
Designing a Kitchen That Works for You
A smart kitchen remodeling design combines beauty with practicality, creating a space that supports your lifestyle and saves time every day. By planning your kitchen around zones and workflows, you’ll enjoy a more organized, intuitive, and enjoyable cooking experience. Whether you’re starting from scratch or making small improvements, thoughtful design is the key to a kitchen that truly works for you.

