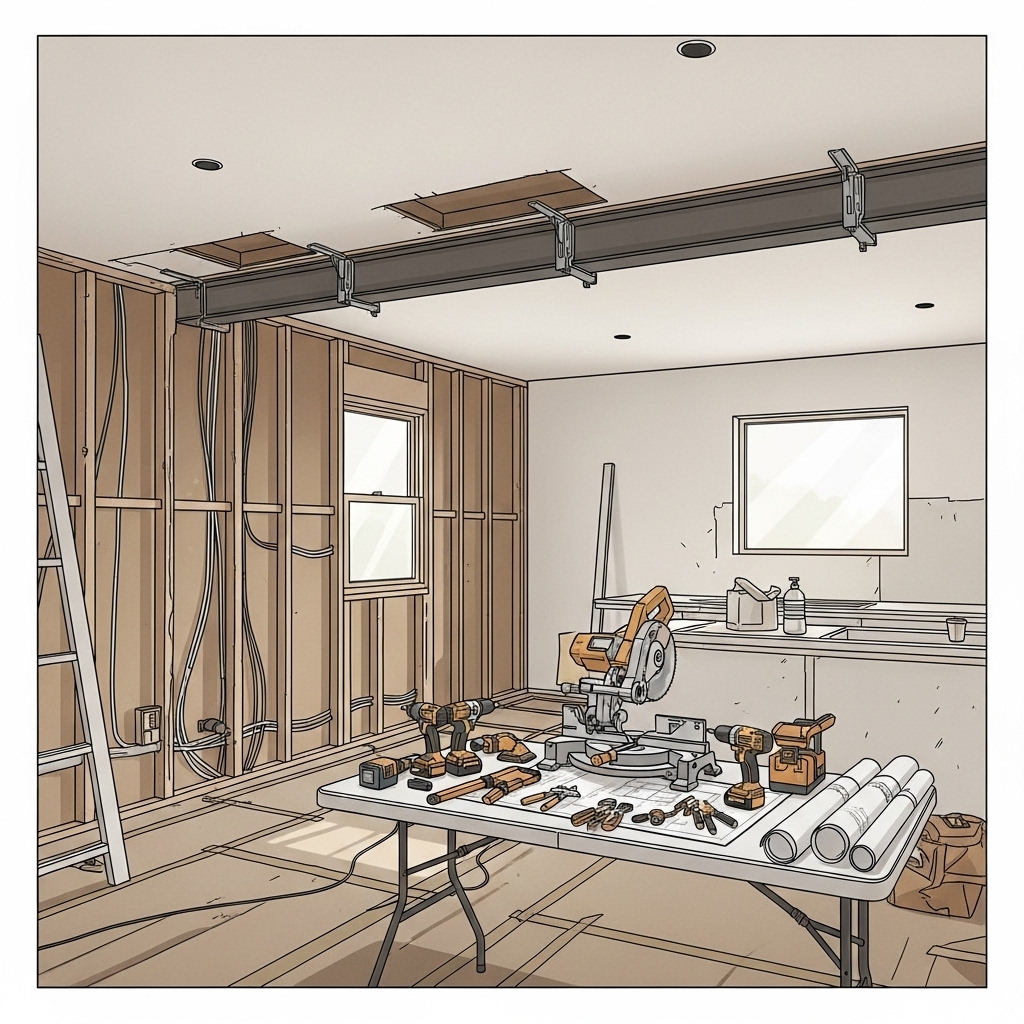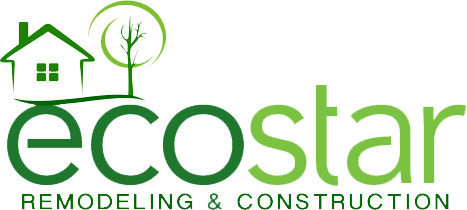
Kitchen remodeling in Encino can be immensely rewarding, but even the best projects encounter a few bumps on the road from demo day to the celebratory first dinner. Having guided homeowners through countless upgrades across the neighborhood—from classic ranch homes south of the Boulevard to hillside retreats with tree-top views—I’ve seen a consistent set of challenges that, with foresight, can be managed gracefully. Understanding these issues ahead of time means fewer surprises, better decision-making, and a final result that delivers comfort, beauty, and confidence. Planning with experienced kitchen remodeling services turns those challenges into predictable milestones rather than headaches.
Permits, Inspections, and the Reality of Timelines
Because Encino falls under Los Angeles’ permitting framework, even straightforward remodels can involve a sequence of approvals. Structural work to open walls, electrical upgrades to meet current code, and plumbing modifications all require permits and inspections. The issue is less about complexity and more about timing. Scheduling inspections during busy seasons can introduce delays if not planned well. A clear permit strategy and a realistic schedule, padded for typical review windows, lessen the sting. When your team anticipates inspection intervals, work can be sequenced to keep progress moving even while you wait on a sign-off.
Older Electrical and Plumbing Systems
Many Encino homes predate today’s mechanical standards. Kitchens often reveal undersized electrical panels, insufficient circuits for modern appliances, and aging wiring that isn’t equipped to handle the load demanded by induction, high-draw ovens, or even a suite of small appliances. Plumbing can present corroded galvanized lines, outdated traps, and older supply valves past their prime. While these discoveries can feel like scope creep, addressing them during a remodel is smart. You’ll end up with a safer kitchen, more reliable performance, and fewer disruptive repairs later. The key is proactive assessment early in design so upgrades aren’t a budget and schedule surprise.
Layout Constraints and Structural Surprises
Opening a kitchen to the family room is a frequent goal, but the walls you want to remove may be load-bearing or tied into lateral bracing that protects the home during seismic events. Once ceilings are opened, you may also find joist directions or mechanical runs that complicate the plan. This is where structural engineering and surgical design pay off. A well-calculated beam, a discreet post integrated into an island, or a slight reframing of an opening can deliver the openness you want without compromising safety. Aim for solutions that feel intentional rather than like workarounds, and your finished space will read as designed, not improvised.
Lead, Asbestos, and Responsible Abatement
It’s not uncommon for older finishes—vinyl flooring, mastic, textured ceilings, or certain paints—to contain hazardous materials. Proper testing and, when necessary, abatement protect your family and the tradespeople on site. While remediation can add time, it also clears the path for a clean build. Knowing this possibility upfront allows you to plan logically instead of reacting under pressure, and it positions the project for a smoother inspection process with thorough documentation.
Appliance Lead Times and Specification Drift
In recent years, supply chains have stabilized but can still present sporadic delays, especially for specialty finishes or niche models. When an appliance arrives late—or worse, the spec changes midstream—it can cascade into countertop fabrication, electrical rough, and cabinet modifications. The solution is to lock key selections early and verify model numbers and dimensions multiple times before cabinets are ordered. A buffer in the schedule for late arrivals can save the final weeks from frustration. Choose alternatives with similar dimensions as backups so your design intent stays intact even if you must pivot.
Cabinetry Timing and Installation Nuances
Custom or semi-custom cabinets elevate a kitchen, but they also require careful coordination. If field conditions vary even a little from plans, fillers and on-site adjustments must be executed impeccably to maintain the crisp lines you see in design renderings. Level floors, plumb walls, and square corners are rare in older homes, and making cabinets look perfect in imperfect conditions is an art. Build time for field measurements and a small punch list after installation. The extra patience yields tight reveals and doors that swing correctly, which makes the whole space feel flawless.
Countertop Templating and Seams
Countertops are the visual runway of a kitchen, and any missteps at templating can show. Carefully mark overhangs, faucet locations, and appliance clearances. For veined materials, plan seam placement so pattern flow looks natural. Large islands may require seams due to slab limitations or access constraints; a skilled fabricator can minimize their visibility, but only if the conversation happens before the stone is cut. Double-check that your sink and cooktop cutouts align with cabinet support so there’s no flexing or stress on the material once installed.
Ventilation and Make-Up Air
Encino kitchens are cooking kitchens, and proper ventilation matters. Hoods should be sized to the range and ducted correctly to the exterior, with make-up air considered for stronger systems. Without adequate make-up air, performance suffers and negative pressure can pull in dust or garage odors. Routing ductwork through existing framing, especially in second-story additions, can be tricky. Early coordination among designer, mechanical contractor, and framer prevents awkward soffits and maintains ceiling heights where you need them most.
Flooring Transitions and Leveling
When you replace flooring, you may discover surprises under old layers—a dip here, a hump there. Subfloor leveling takes time and detail, but it’s critical for large-format tile and wide-plank wood that can telegraph imperfections. Think of it as tuning the instrument before the concert. Clean transitions at thresholds and to adjacent rooms matter for both tripping safety and visual continuity, especially when you open a kitchen to larger living spaces.
Dust, Noise, and Living Through Construction
Even a well-managed job site produces noise and dust. Zip walls, negative air machines, and strict daily cleanup routines mitigate mess, but households should still prepare for disruption. Temporarily relocating cooking basics to a spare room and leaning on small appliances—an induction burner, a toaster oven—can help. Set communication expectations with your contractor for daily updates, which lowers stress and keeps you informed when schedule shifts are necessary.
Design Decisions and Choice Fatigue
Remodeling involves a thousand decisions, from grout color to hinge type. Decision fatigue can lead to rushed selections you later regret, or to delays as you second-guess. Establish a clear design concept early, build a mood board, and let that north star guide each choice. If an option doesn’t fit the concept, it’s easier to dismiss and move on. A concise standard for finishes, maintained in a shared spec sheet, helps the entire team stay aligned.
Budget Drift and Scope Creep
Scope creep happens when incremental choices push the project beyond the original plan. Some additions are smart—like addressing hidden plumbing issues—but others arise from impulse changes. The antidote is transparency and prioritization. Identify must-haves and nice-to-haves, and treat new ideas against that framework. If you add an upgrade, consider what can be deferred. The goal is to land a kitchen that fulfills its mission without losing traction to novelty.
Neighborhood Realities: Parking, Deliveries, and Quiet Hours
Encino’s leafy streets are peaceful, but that calm brings practical constraints. Parking for trades must be coordinated to respect neighbors, and deliveries for large items like appliances or stone require clear paths. Communicate with your immediate neighbors about start times and key delivery days. Goodwill pays dividends, especially if your project runs longer than expected. A cordial relationship makes the unavoidable noise easier for everyone.
What Success Looks Like
A successful remodel doesn’t mean the absence of issues; it means issues were anticipated and resolved gracefully. The best projects feel like a steady march forward punctuated by predictable checkpoints. When your team operates with this mindset, you can keep energy high and enjoy the transformation unfolding week by week. In the end, the moment you slide open the patio door, set out snacks on the island, and hear the first round of compliments, the effort fades and the pleasure remains, thanks in part to well-coordinated kitchen remodeling services focused on the details.
FAQ
Do I really need permits for a cosmetic remodel? If you’re swapping like for like without altering electrical, plumbing, or walls, you may not. But most meaningful upgrades trigger some permit requirements. It’s wise to verify before starting.
What’s the most common surprise inside the walls? Undersized electrical infrastructure is frequent, followed by plumbing that needs updating to current standards. Planning upgrades in advance keeps the job smooth.
How can I reduce dust in the rest of the house? Temporary barriers, air scrubbers, and a strict cleanup routine are effective. Ask your contractor about daily housekeeping standards.
Is living at home during the remodel possible? Many Encino families do it successfully with a temporary kitchenette. Clear communication about work hours and milestones helps maintain sanity.
How do I avoid decision fatigue? Create a concise design narrative early, assemble samples in one place, and make groups of decisions during scheduled sessions rather than piecemeal.
What if an appliance is delayed? Have a second-choice model with matching dimensions identified in advance. This protects cabinet and countertop schedules.
Make Your Remodel Smoother from Day One
If you’re ready to minimize surprises and keep momentum through every phase, start with a realistic schedule, thorough site assessments, and a streamlined decision process. Build a plan that anticipates the usual friction points and adds a little cushion for the unexpected. Above all, surround yourself with a team that communicates clearly and respects your vision. When you want expert guidance every step of the way, connect with local pros who deliver dependable kitchen remodeling services and enjoy the confidence that comes with a well-managed project.

