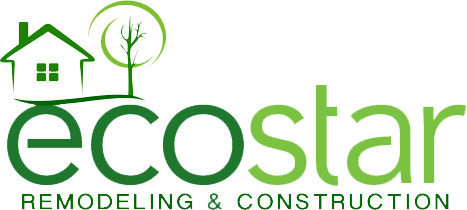
Remodeling a home in Alameda, California can be deeply rewarding, but it is also a process with predictable challenges. Understanding these issues in advance helps you plan a smoother project and avoid surprises once the walls are open. Alameda’s housing stock spans charming Victorians, early twentieth-century craftsman bungalows, midcentury homes, and newer infill residences. Each era brings its own quirks—from irregular framing to patchwork electrical systems—that deserve careful evaluation. Early consultations that explore goals, constraints, and site conditions frame expectations and prevent costly detours. Many residents begin by reviewing local examples of home remodeling to get a sense of scope, materials, and sequencing.
Hidden Problems in Older Alameda Homes
One common issue is discovering outdated or inconsistent infrastructure. Older electrical panels may not support modern appliance loads, and wiring installed over decades can vary greatly in quality. During planning, it is wise to assess service capacity, circuit distribution, and grounding to determine whether upgrades are necessary. Similarly, legacy plumbing may include galvanized sections that restrict flow or aging drain lines that need replacement. Addressing these systems while walls and floors are open is far more efficient than returning later.
Moisture and Structural Challenges
Another frequent challenge involves moisture management. Alameda’s coastal air, morning fog, and periodic rains call for robust flashing, proper ventilation, and attention to transitions between materials. In bathrooms and kitchens, exhaust fans should be sized and ducted correctly to the exterior, not into attics or crawlspaces. In basements or ground-level rooms, vapor barriers and drainage strategies prevent musty odors and protect finishes. Selecting materials that tolerate humidity—ceramic tile, sealed grout, and moisture-resistant cabinetry—extends longevity.
Structural surprises can emerge once demolition begins. Non-standard framing, hidden modifications from past owners, and aging foundations may require engineering input. If a wall you plan to remove turns out to be bearing, options include engineered beams or partial openings that preserve structural integrity while achieving visual connection. A calm, solutions-first mindset keeps momentum going when the unexpected appears.
Permitting and Inspection Considerations
Permitting and inspections are part of the remodeling landscape. Requirements depend on scope, but work that touches structure, plumbing, electrical, or exterior facades typically needs permits. Coordination with the city is smoother when drawings are clear and decisions are documented. Inspections, staged at key milestones, help ensure work meets code and support long-term safety. A team familiar with Alameda’s processes can anticipate submittal needs and schedule inspections to minimize downtime.
Managing Budgets and Timelines Effectively
Space constraints introduce design puzzles, especially in compact bungalows. Thoughtful storage planning—bench seating with hidden compartments, shallow-depth cabinetry, and tall closets—preserves circulation and meets daily needs. Door swing conflicts, appliance clearances, and furniture layout should be simulated during design to avoid tight squeezes later. In kitchens, full-extension drawers, corner solutions, and pull-out pantries boost capacity without consuming more floor area.
Supply coordination and lead times are another practical issue. Popular tiles, specialty fixtures, and custom windows may have extended timelines, and changes midstream can ripple through the schedule. To reduce friction, finalize critical path selections early and confirm dimensions before fabrication. Keep a few alternate choices on deck in case an item is discontinued, and protect delivered materials from damage on site.
Budget tension is also common, driven by scope growth or necessary behind-the-wall fixes. Building a contingency line, typically a modest percentage of the construction cost, helps absorb surprises. Transparent communication—weekly check-ins, photo updates, and documented change orders—keeps decisions aligned and avoids misunderstandings. When trade-offs are necessary, prioritize building envelope and mechanical improvements that improve comfort and durability; finishes can often be phased later.
Neighbors and logistics matter in Alameda’s dense neighborhoods and narrow streets. Coordinating deliveries, staging dumpsters, and respecting parking limits keeps projects neighborly. Clear site rules—dust control, noise windows, and jobsite cleanliness—maintain goodwill and reduce conflicts. Inside, temporary protections like floor coverings and plastic barriers limit dust spread and protect spaces you will continue to occupy.
Finally, lifestyle continuity deserves attention. If you will live at home during construction, plan for temporary kitchens, safe pathways, and quiet zones. Schedule noisy work to align with times you are away and secure pets to keep them comfortable. If you choose to relocate temporarily, coordinate move dates with milestones like rough-ins or floor refinishing to streamline the timeline.
While these issues are common, they are manageable with the right planning and team. A thorough site evaluation, clear drawings, early selections, and steady communication form the foundation of a smooth project. As you explore next steps, look for Alameda-focused partners experienced in home remodeling who can anticipate local conditions and guide you through each phase with confidence.
FAQs
What Should I Inspect First?
Start with electrical capacity, plumbing condition, and moisture risks. These systems influence layout decisions and are easier to upgrade before finishes go in.
How Do I Handle Surprise Findings?
Build a contingency, keep decision-makers accessible, and evaluate options quickly with your team. Engineering input ensures safety while preserving design intent.
Can I Live at Home During Remodeling?
Many homeowners do. Plan for temporary setups, dust control, and defined work hours to keep life predictable while construction advances.
If you are ready to navigate Alameda’s unique remodeling challenges with clarity and care, connect with a local team that values communication and craft. Start a conversation about home remodeling tailored to Alameda, California, and move forward with confidence.
Next article Prev article
