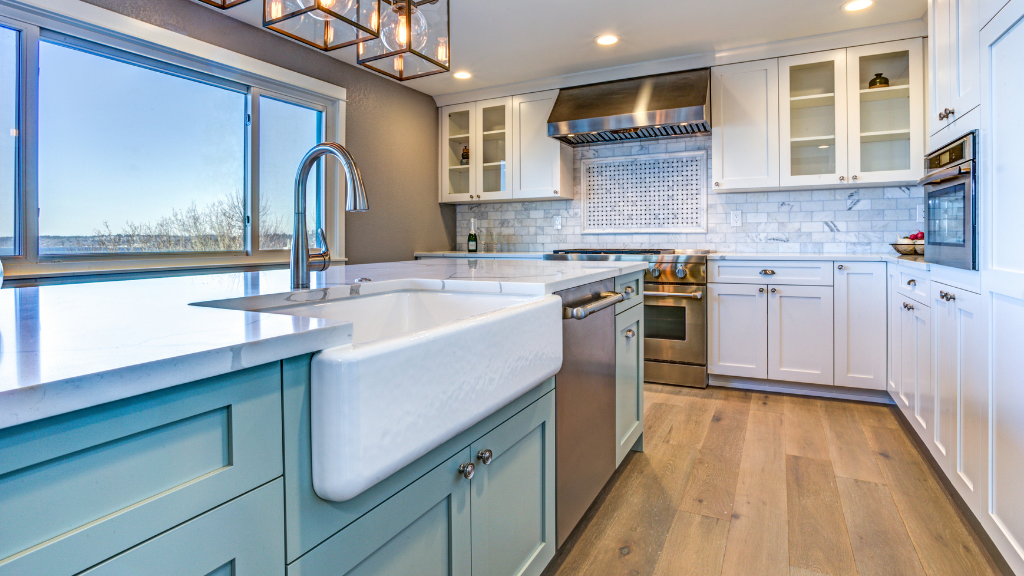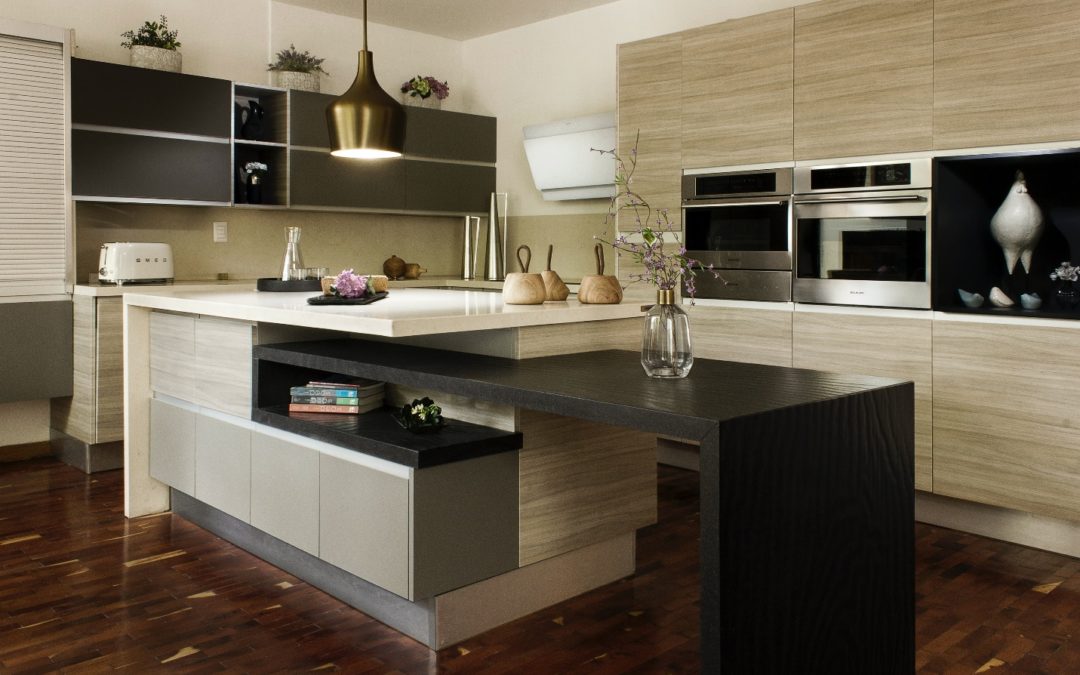If you live in an old house or have just moved into a new house that has a vintage kitchen interior, you might be dreaming of a kitchen remodel. A kitchen remodeling project can be very exciting and overwhelming at the same time. So if you are planning on calling a kitchen remodeling contractor, make sure you go through this list of dos and don’ts of kitchen remodel before you make that call.
Do Come Up with a Budget
Before you even design your new kitchen look or Google ‘kitchen remodeling ideas,’ create a budget that works for you. You may already know how much a kitchen remodeling project would cost but make sure you create a budget, so you don’t let a costly repair overstep your budget. Create a budget before you call the contractor.
Don’t Disregard Your Budget
Once you have created a budget, it is important that you stick to it. Let your remodeling contractor know what your budget is. Tell them to stick to it strictly and not install anything that would go over your budget.
Do Take Space into Account
After setting up the budget, the next thing you should do is figure out the space your kitchen has. In order to properly utilize the space, you will need to take into account all the measurements. Make sure to consider floor space, wall space, and cabinet space to come up with a remodel plan that works for your kitchen.
Don’t Fill Up All the Space
Sure having a kitchen island and a lot of appliances seems dreamy. But you also need to consider your space. Don’t over-utilize your kitchen space. If your cramp up your kitchen, there is no point in a kitchen remodel because you will not be able to move freely in your kitchen. To avoid overloading the space and only add things that would fit in without cramping up the space.

Do Consider Lighting
When planning a kitchen remodel, make sure to be mindful of all the spots from where natural light comes in, so you don’t block it. Make sure your design has enough room for light fixtures. Also, be mindful of your appliances not being directly exposed to the sunlight. Plan your kitchen design according to the natural light that enters your kitchen. Also, make sure to add the lighting fixtures in the areas that are used the most in your kitchen.
Don’t Compromise on the Counter Space
When designing your remodeling plan, make sure to leave out enough space on your counter. Your counter space is where you get most of the work done. Install shelving over your countertop to add more space for things to store. Make sure you have enough storage space in your kitchen so that your countertop stays free from all the clutter.
Do Consider Your Working Space
Most of the work in your kitchen is dean near the counter space, cooking area, and washing space. So when designing your remodeling plan, make sure to consider these three spaces. You will have to design a layout with your designer that allows you to move freely between these areas. Make sure these spaces are quick and easy to access, and there are no blockages in between.
EcoStar Remodeling & Construction is a residential remodeling company that offers all kinds of kitchen remodeling services. So if you are planning a kitchen remodel, allow us to transform your kitchen dreams into reality. Call EcoStar Remodeling & Construction at (818) 918-2069 for more info.

